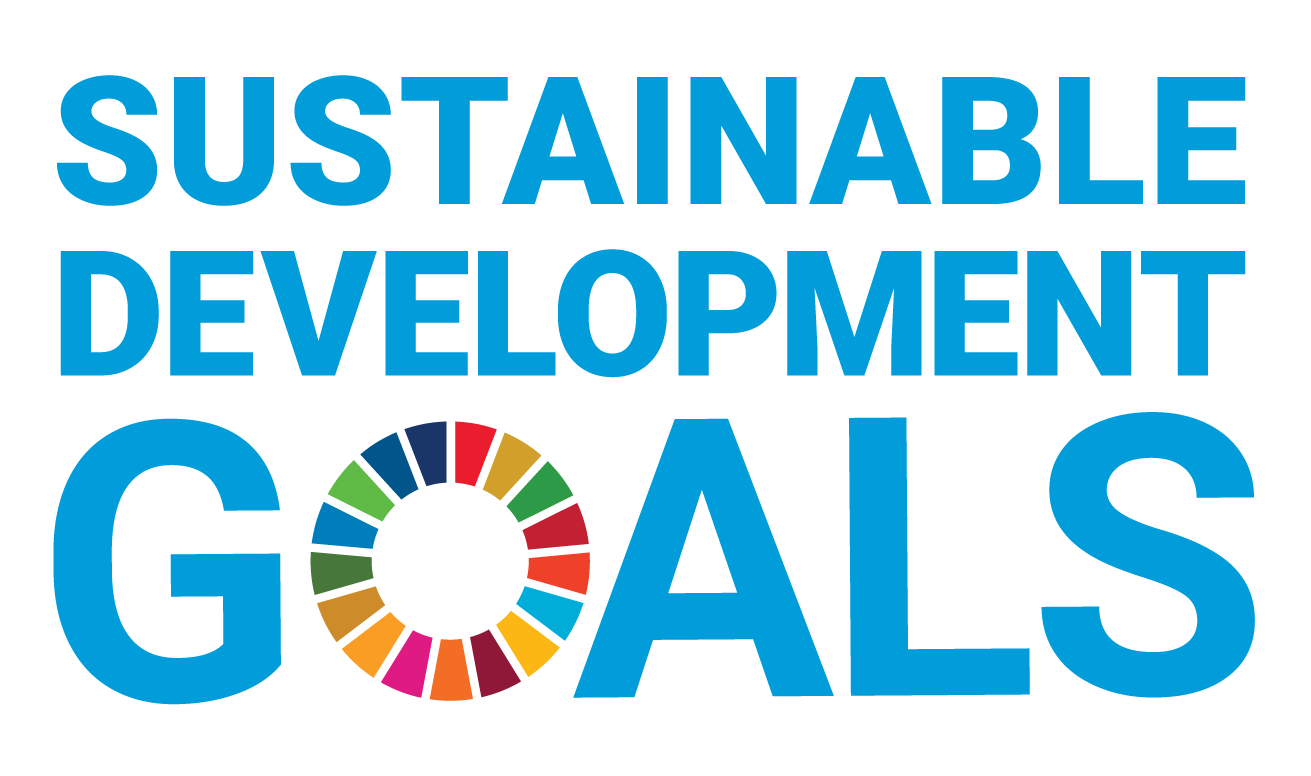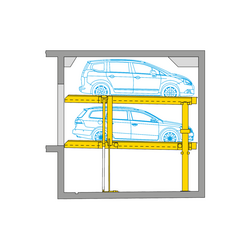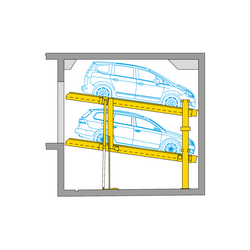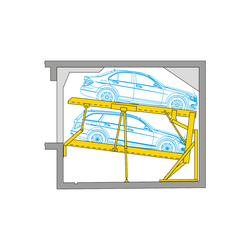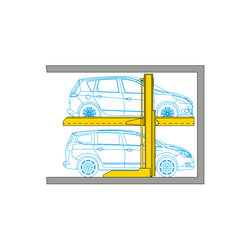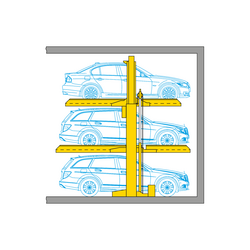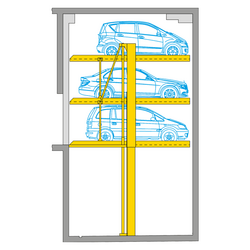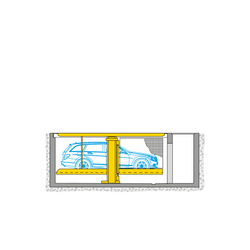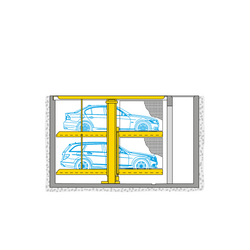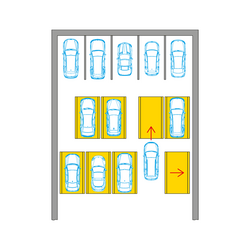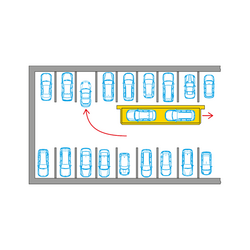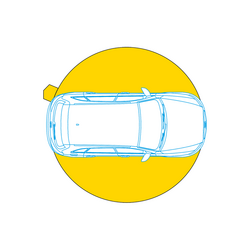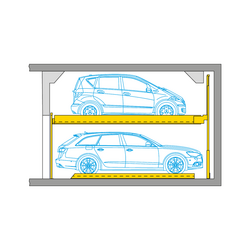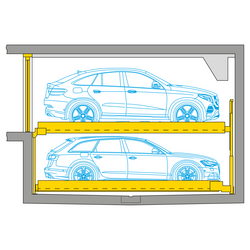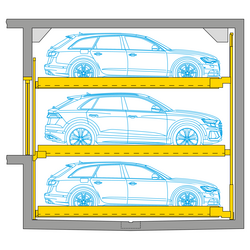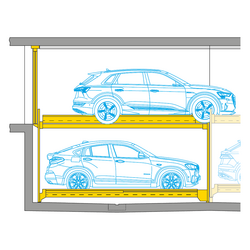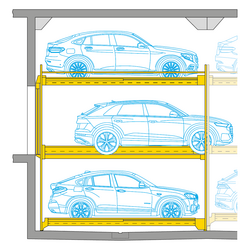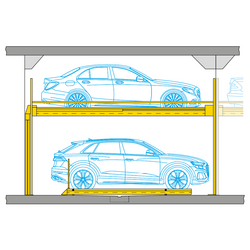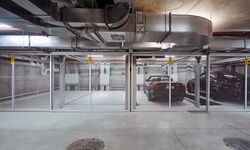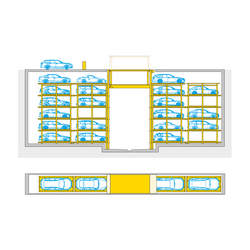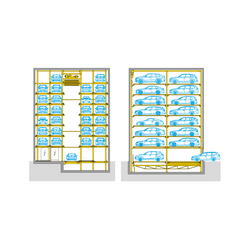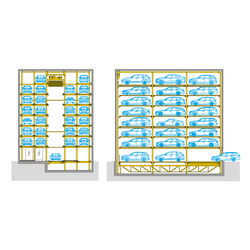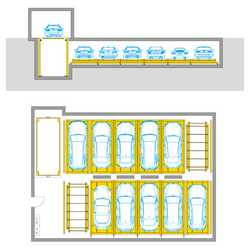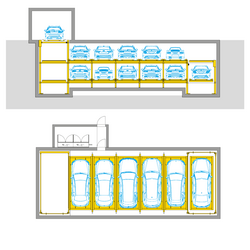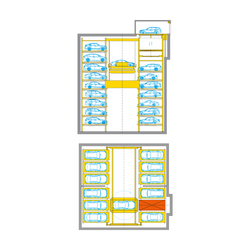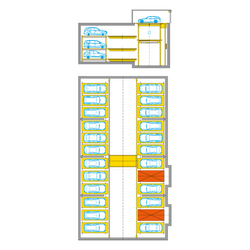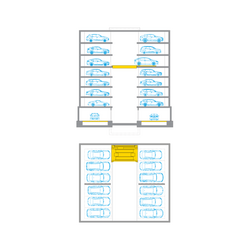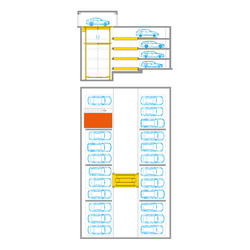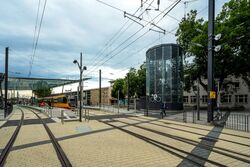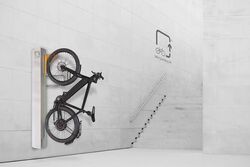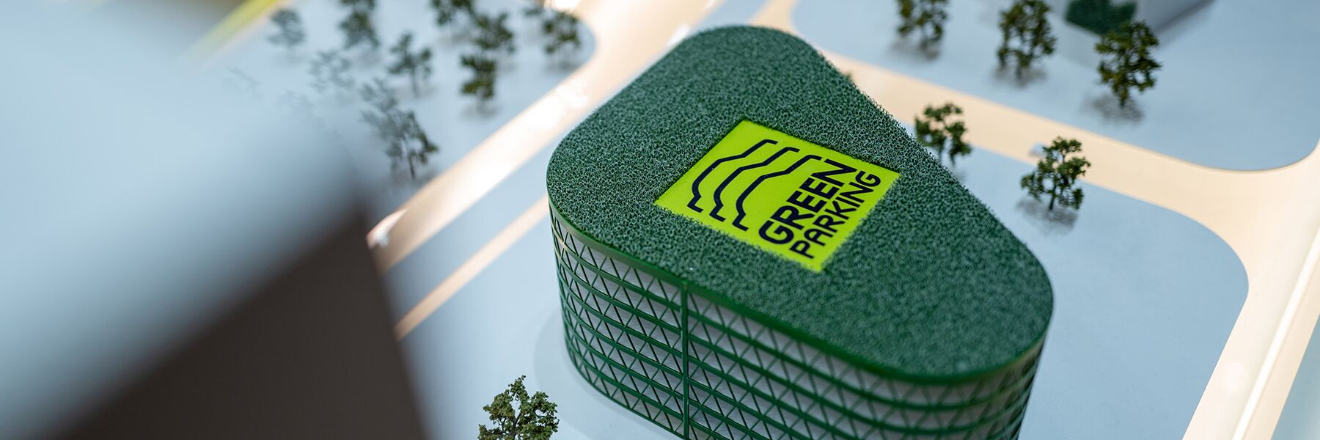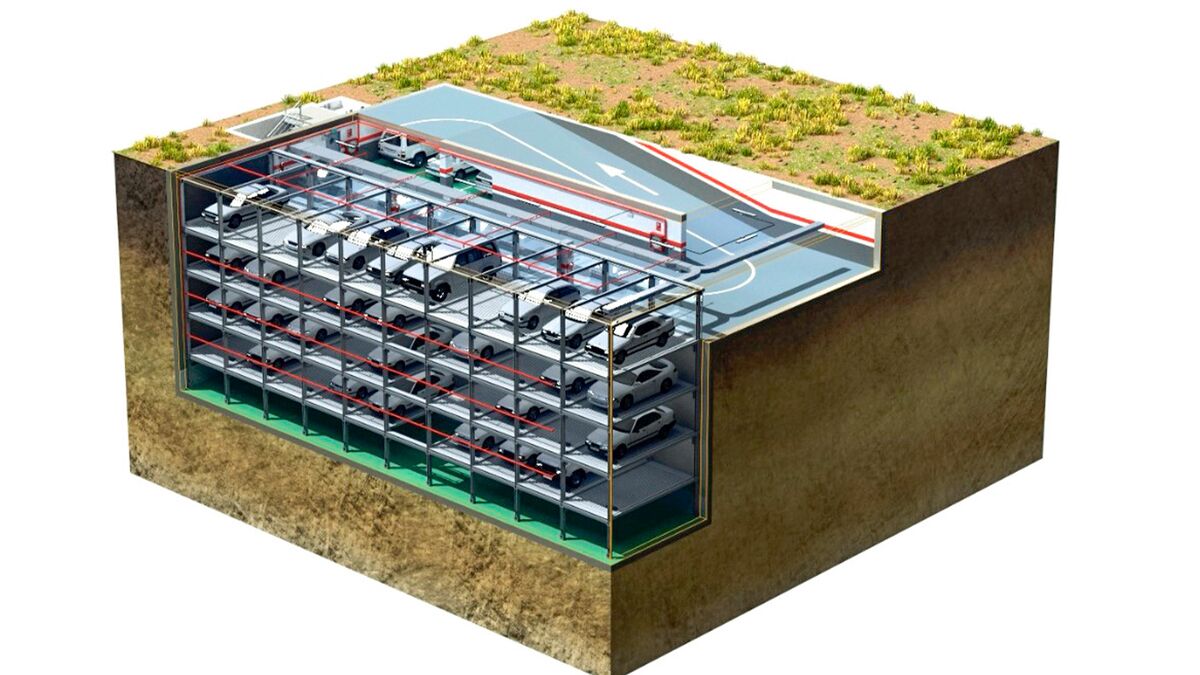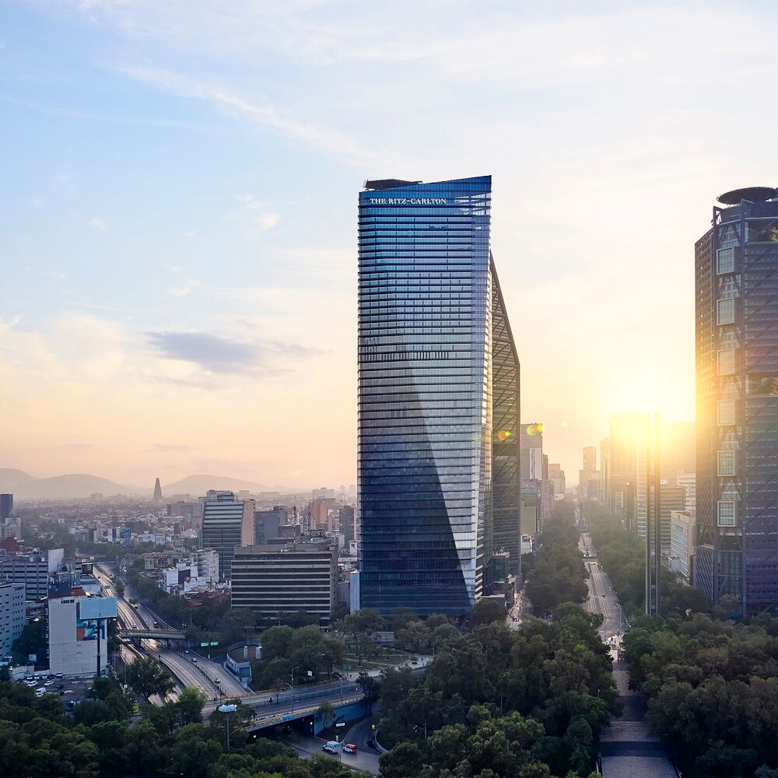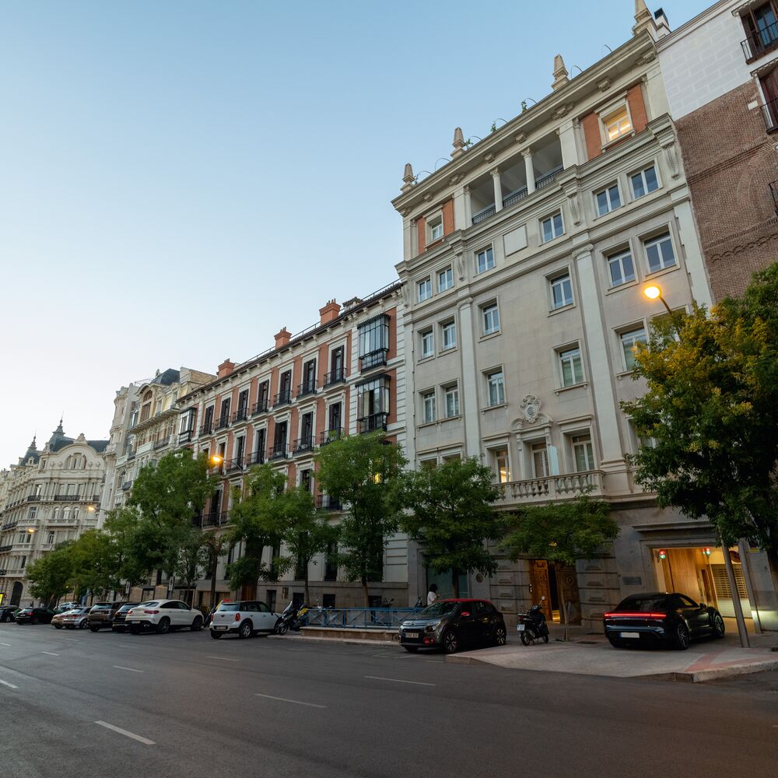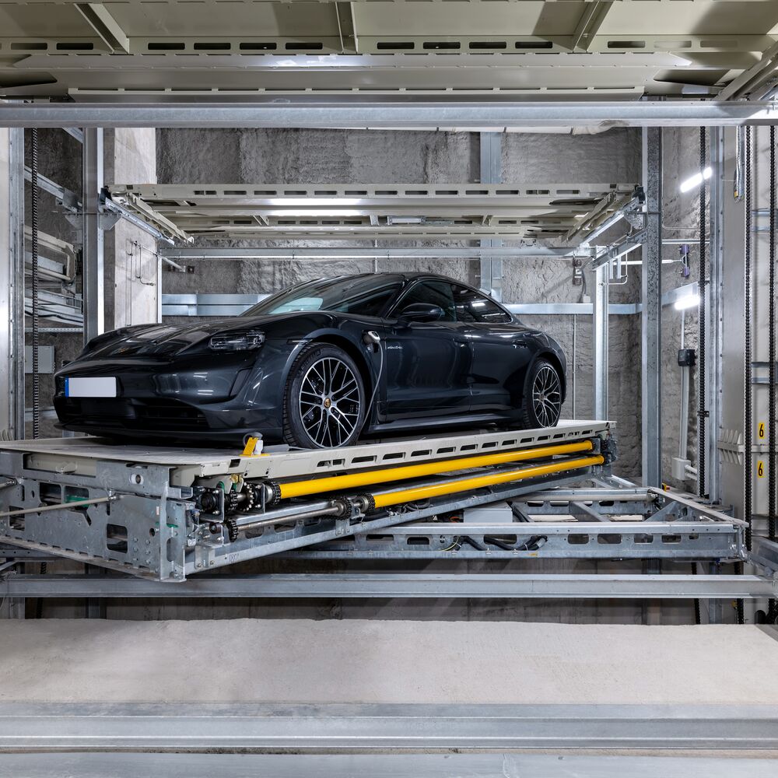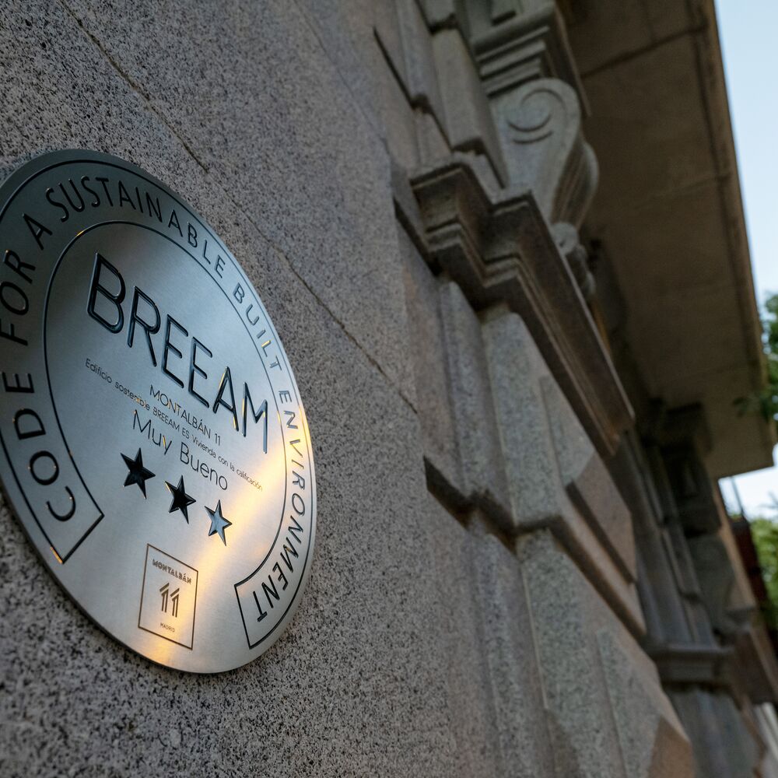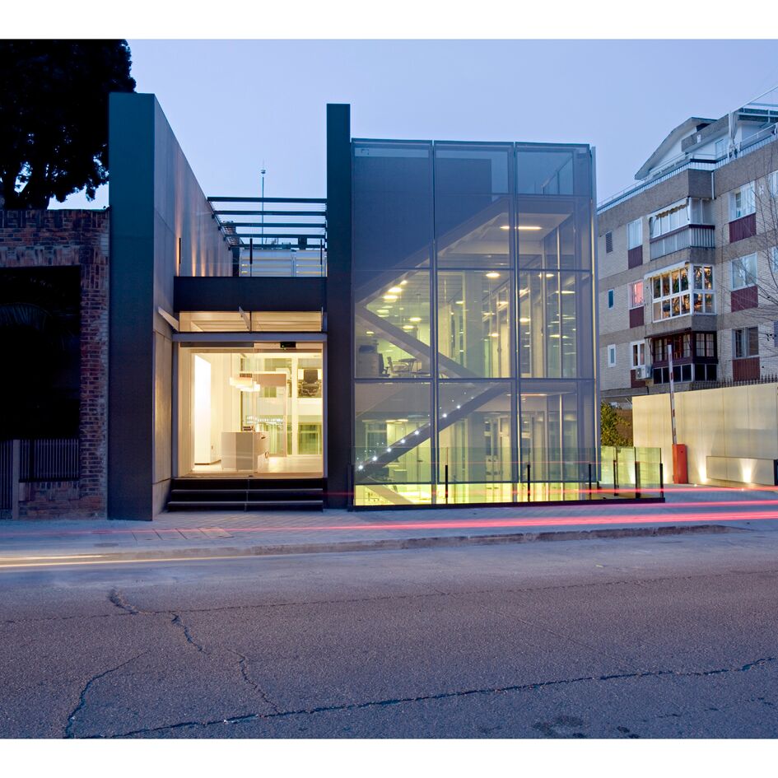| Provider | WÖHR Autoparksysteme GmbH |
| Purpose | Essential cookies enable basic functions and are necessary for the proper functioning of the website. |
| Privacy Statement | https://woehr.de/de/datenschutz.html |
| Names | PHPSESSID, csrf_contao_csrf_token, csrf_https-contao_csrf_token |
| Lifetime | When ending the browser session. |
Sustainability
Designing the city of tomorrow
Given the growing challenges posed by climate change and dwindling resources, sustainability is becoming increasingly important—for society, the economy, and especially for the construction sector. Companies are increasingly taking responsibility and looking for solutions that enable them to act in a more environmentally conscious manner, operate more efficiently, and build more sustainably.
At WÖHR, we are confident that our innovative parking systems make a significant contribution to sustainable urban development. The intelligent use of urban space is crucial to minimizing the ecological footprint while at the same time making mobility efficient. That is why our solutions promote a resource-saving and future-proof way of parking.
Our vision: to make cities more pleasant to live in by combining technology with sustainable thinking. This allows us to create intelligent, space-saving, and environmentally friendly solutions that unite mobility, architecture, and climate protection. Let’s work together to drive change—for sustainable, greener, and more livable cities.
Conventional underground car park vs. parking system - what savings potential is there?
As part of an analysis, we made a direct comparison between conventional underground car parks and parking solutions with our WÖHR car parking systems. The focus was on space and volume consumption, material usage, energy requirements, emissions and investment and operating costs.
Two solutions were compared under identical conditions: A fictitious plot for an apartment building with an area of approx. 640 m² (33 m × 19 m) and the same number of parking spaces to be realised. We developed an optimised design for both variants - the conventional underground car park and the automated parking system - which served as the basis for the comparison.
The conventional underground car park in particular required significantly more space: in order to provide the same number of parking spaces, a second parking level with an additional ramp had to be created. The first level was at least 3.3 m deep, while subsequent levels required an additional 2.4 m depth - among other things to accommodate technical infrastructure such as ventilation, fire protection and supply lines.
Example: Combiparker 560
COMBIPARKER 560 - NEW!
The ´Combiparker 560´ is comparable to the Combilift and also offers the possibility of storing vehicles in an extremely compact way by raising, lowering and
and moving the parking pallets crossways.
However, thanks to a special technology, the Combiparker 560 allows cars to be parked on up to 5 levels - with just one parking level.
-
Surface area
Width 19,05 m x length 33,70 m at approx. 642 m²
-
Underground levels
5
-
Parking spaces Combiparker
58
-
Parking spaces Conventional underground car park
63
-
Parking Space Parking system
Length 6,00 m, width 2,70 m, height 2,05 m
-
Parking space conventional
Length 5,20 m, width 2,65 m
Where e-mobility meets innovative parking
Sustainability starts with infrastructure. By integrating e-charging infrastructure into our intelligent parking systems, we offer a forward-looking solution for urban areas. Architects, planners, and investors benefit from a space-saving combination of efficient parking and convenient charging infrastructure that is ideal for modern building and mobility concepts. Our e-charging solutions are flexibly scalable, intelligently networked, and integrate perfectly into new or existing projects.
Environmental Product Declaration (EPD) for Parklift 450
More and more builders, investors, and municipalities require disclosure of the sustainability of real estate—including real estate parking solutions—throughout the entire life cycle, from the procurement of raw materials through to material recycling. The Parklift 450 from WÖHR is the first mechanical parking lift system in the world to come with an Environmental Product Declaration (EPD) in accordance with ISO 14025, signaling its commitment to the sustainable mobility of the future.
What is an EPD?
An Environmental Product Declaration (EPD) is a document that provides transparent and verifiable information about the environmental impacts of a product throughout its entire life cycle. It is based on international standards (for example, ISO 14025 and EN 15804) and serves as a reliable basis for architects, planners, and builders to make sustainable decisions in the construction industry.
Why are Environmental Product Declarations so important?
Sustainable construction and sustainable mobility are vital for all of us. Environmental Product Declarations in accordance with ISO 14025 play a particularly important role in real estate. They constitute the information basis for the life cycle assessment and are required for building sustainability certification. Automatic and mechanical parking solutions such as the WÖHR Parklifts have been proven to make an enormous contribution to reducing the ecological footprint. As a global technology leader, WÖHR is the first company on the market to provide independent verification with an EPD for the Parklift 450. Further EPD declarations for WÖHR parking solutions are expected to follow.
What do architects and builders get from an EPD?
An EPD is required as part of the tender for many construction projects. Architects and planners use EPDs as a basis for the life cycle assessment of buildings, which is a prerequisite for their sustainability certification. This is driven not only by environmental considerations but also by a desire to boost the value and marketability of the property. Especially where public construction projects are concerned, EPDs ensure transparency for business, policymakers, and the population at large.
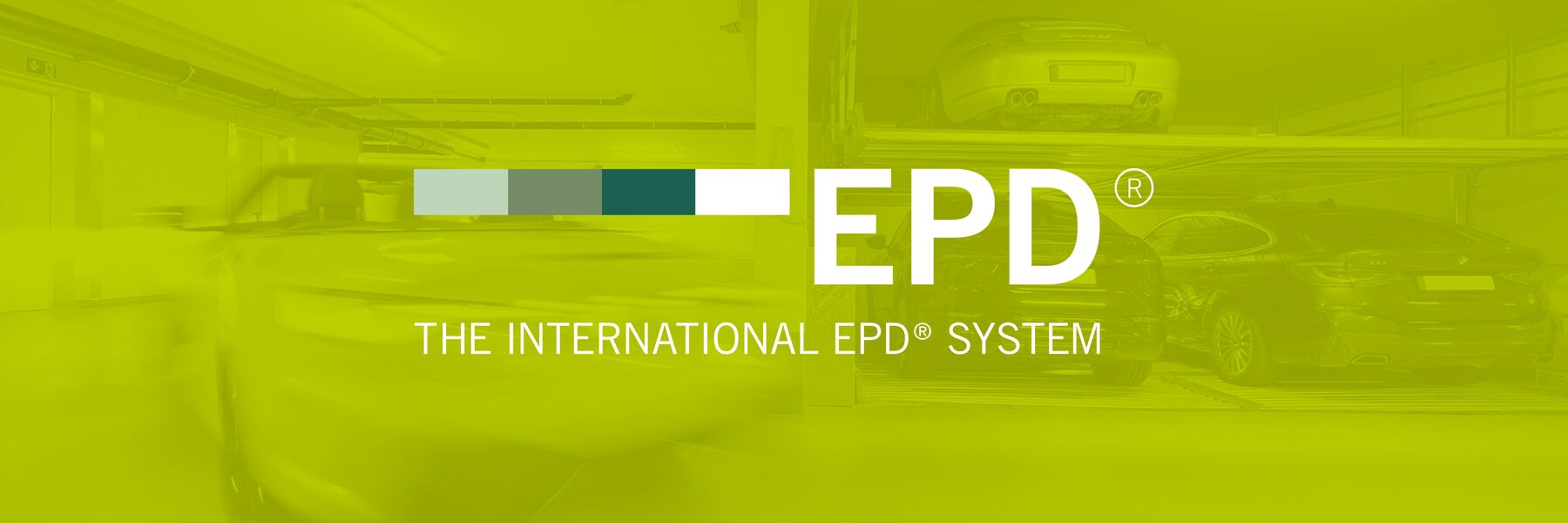

PROJECTS WITH BREEAM CERTIFICATION

In Mexico City, everyday life is a challenge due to air pollution, light pollution, earthquakes, and congested roads—not to mention the sheer size of this metropolis of 22 million people. Living and parking space are in short supply. The new Chapultepec Uno tower houses offices, apartments, and rooms belonging to the Ritz Carlton luxury hotel chain. The luxury development marks the boundary between megacity and oasis of calm.
Visitors who ascend to the 60th floor and stroll to the heliport are greeted by spectacular views across the Bosque de Chapultepec—Mexico City’s equivalent to Central Park. The interior of the new skyscraper features exquisite Turkish marble and black granite walls, which emphasize the building’s air of contemporary nonchalance. Most unexpected is the sense of tranquility. The noise of the vibrant surroundings is completely shut out. The double-shell glazed facade with internally circulating air also ensures that no thermal energy is lost.
In addition, spacious terraces on each floor act as a buffer between the hustle and bustle of the city and the tranquility of this luxury property. The tower offers more than 4,000 square meters of terrace space in total.
Located on the iconic and historic Avenida Paseo de la Reforma, the building stands 241 meters tall. The avenue stretches 15 kilometers through the city and runs along the Bosque de Chapultepec, the “green lung” of Mexico City. The Castillo de Chapultepec castle, which towers over the park, was once a military academy. It also served as both an imperial and presidential residence. Today, the magnificent castle houses the Museo Nacional de História, the national history museum. Crowds flock here on Sundays, when admission is free.
The magazine Architectural Digest describes Montalbán 11 as ‘the most exclusive luxury residential building in Madrid’. The historic seven-storey building with its magnificent façade is located in the artistic district of Los Jerónimos, close to the famous Prado Museum. Sustainability was the top priority in the comprehensive remodelling, from energy efficiency and the use of environmentally friendly materials to integration into the local ecosystem. The fact that Montalbán 11 has been awarded BREEAM Very Good certification for particularly environmentally friendly buildings is also thanks to the fully automated WÖHR Multiparker 740 underground car park.
PROJECTS WITH LEED CERTIFICATION

The remodelled Apolonio Morales 29 office building in Madrid has LEED Platinum green building certification. One of the building's most important efficiency features is the integration of a car park system and geothermal plant. Architect Luis de Pereda from the Instituto Europeo de Innovación talks about the potential of intelligent parking systems that not only minimise the urban footprint of cars, but can also be combined with renewable energies and multimodality.
Optimized coating process for our metal sheeting
New coating process cuts carbon footprint by 70 percent
When evaluating the environmental compatibility of a product, the desired longevity of the product is not the only factor that is important; the CO2 emissions that are generated in order to achieve this longevity are also a key consideration. This is another area in which WÖHR is doing pioneering work: Since October 2023, the metal sheeting we use in our systems has been protected against corrosion using an innovative coating process.
The surfaces are coated with a special zinc-aluminum-magnesium alloy that makes them more corrosion-resistant and durable than galvanized steel. Because there is no need to transport the sheeting to the galvanizing plant and the manufacturing process is much more environmentally friendly, the carbon footprint is also 70 percent lower. Another advantage of this coating type is its self-healing property, which takes effect automatically at edges, seams, perforations, or scratches and effectively prevents long-term rust damage.

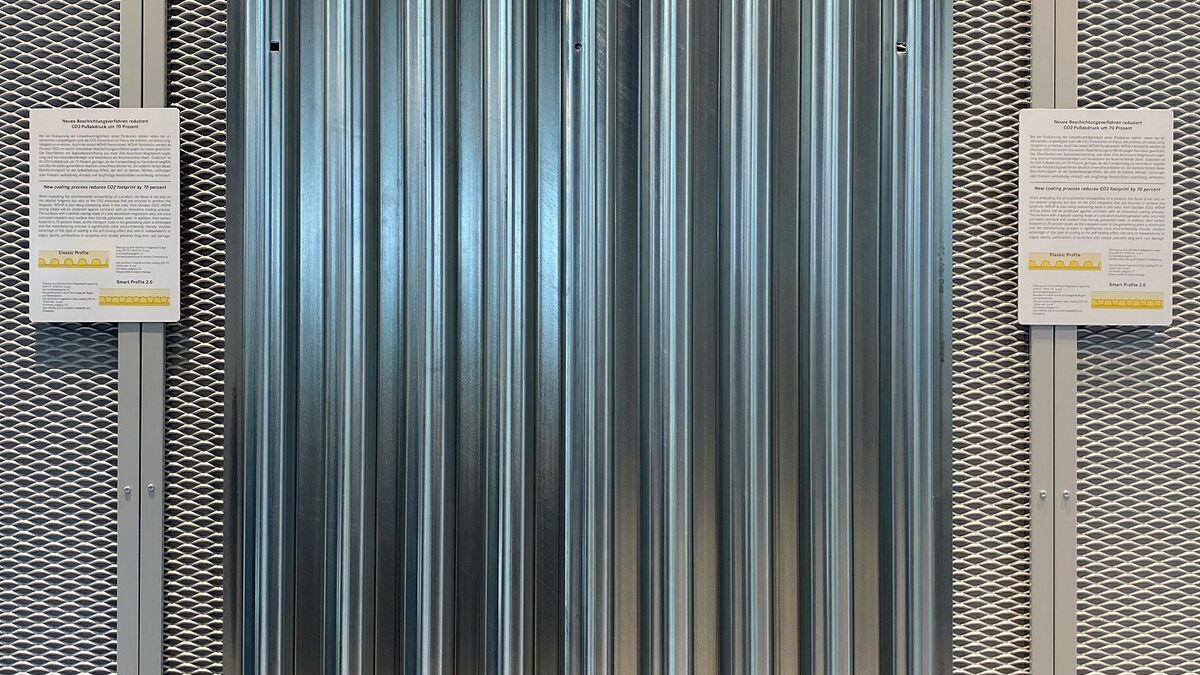
Our sustainability goals
Global goals for sustainable development
Agenda 2030 aims to achieve socially, economically, and ecologically sustainable development all around the world by 2030. To this end, the global community has agreed on 17 Sustainable Development Goals (SDGs).
These goals encompass all aspects of sustainability and are designed to help address the most pressing challenges of our time, such as poverty, inequality, climate change, and environmental degradation.
This is not only about improving living conditions in developing countries but also about sustainable development in industrialized countries.
Implementing these SDGs requires collaboration among all stakeholders at global, national, and local levels. Enterprises play an important role and can make a significant contribution to achieving the goals through their commitment and innovations.
We are aware of our responsibilities as a company and are committed to promoting the SDGs in our business operations and beyond. We know that we can only ensure a sustainable future for ourselves and future generations if we all pull together. In the following four areas in particular, our expertise and experience enable us to present innovative solutions for sustainable mobility and help meet the challenges of the future.
